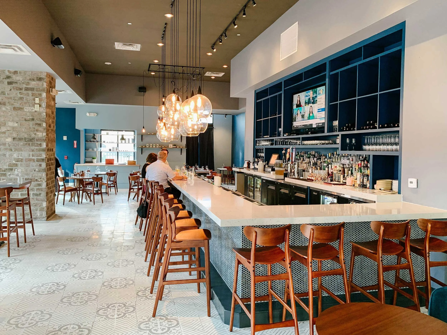

















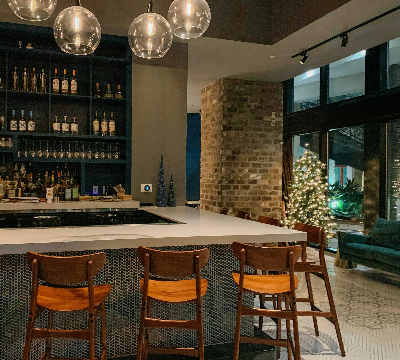









































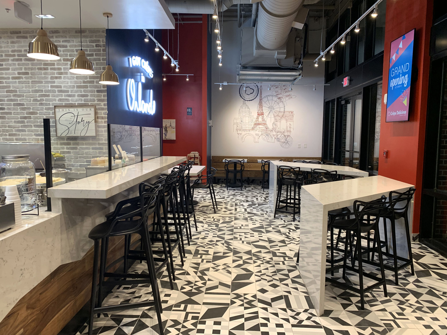
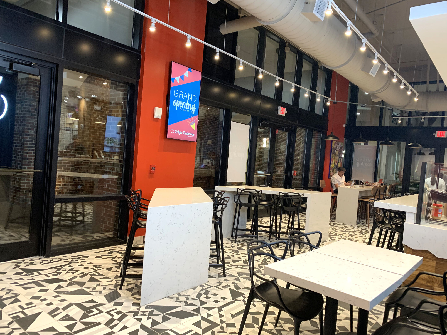
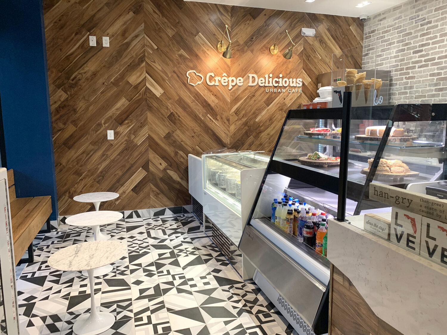



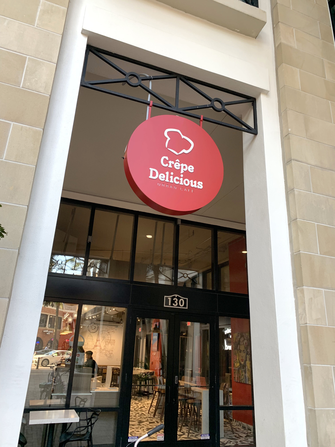







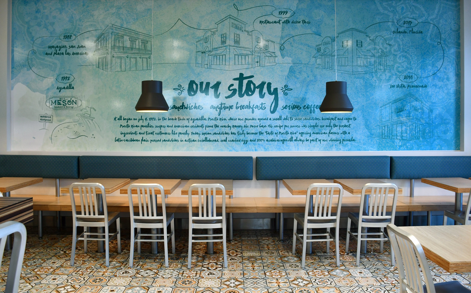
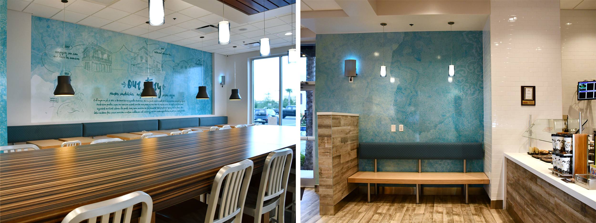
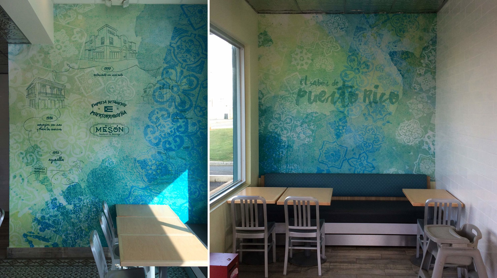
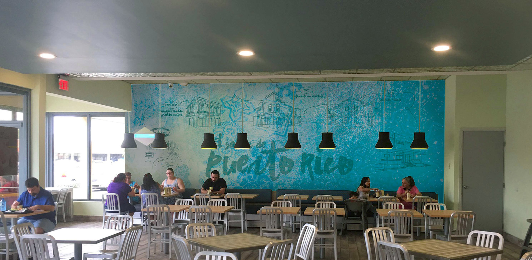
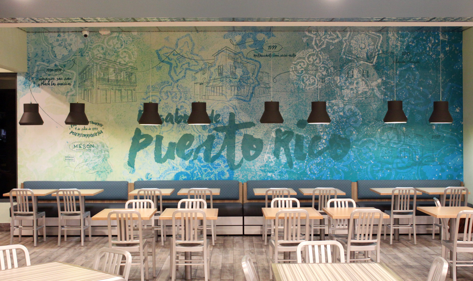
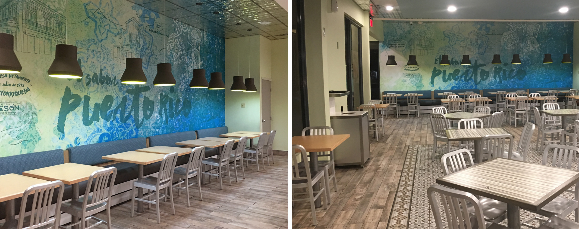
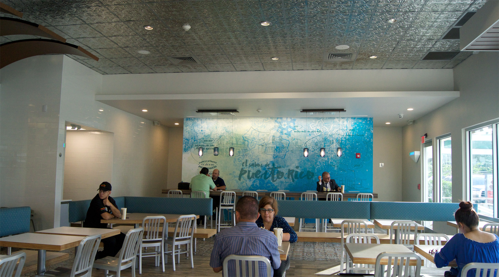


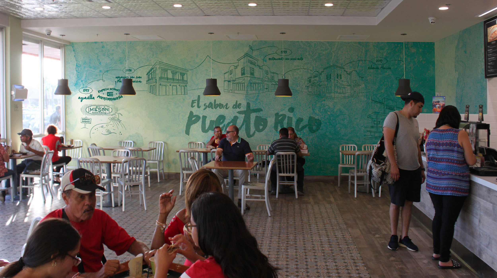
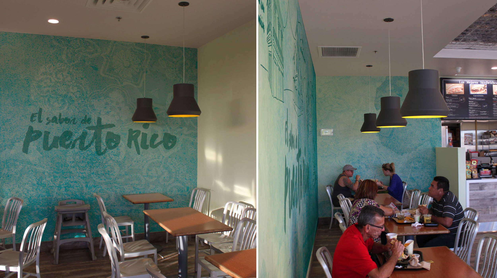

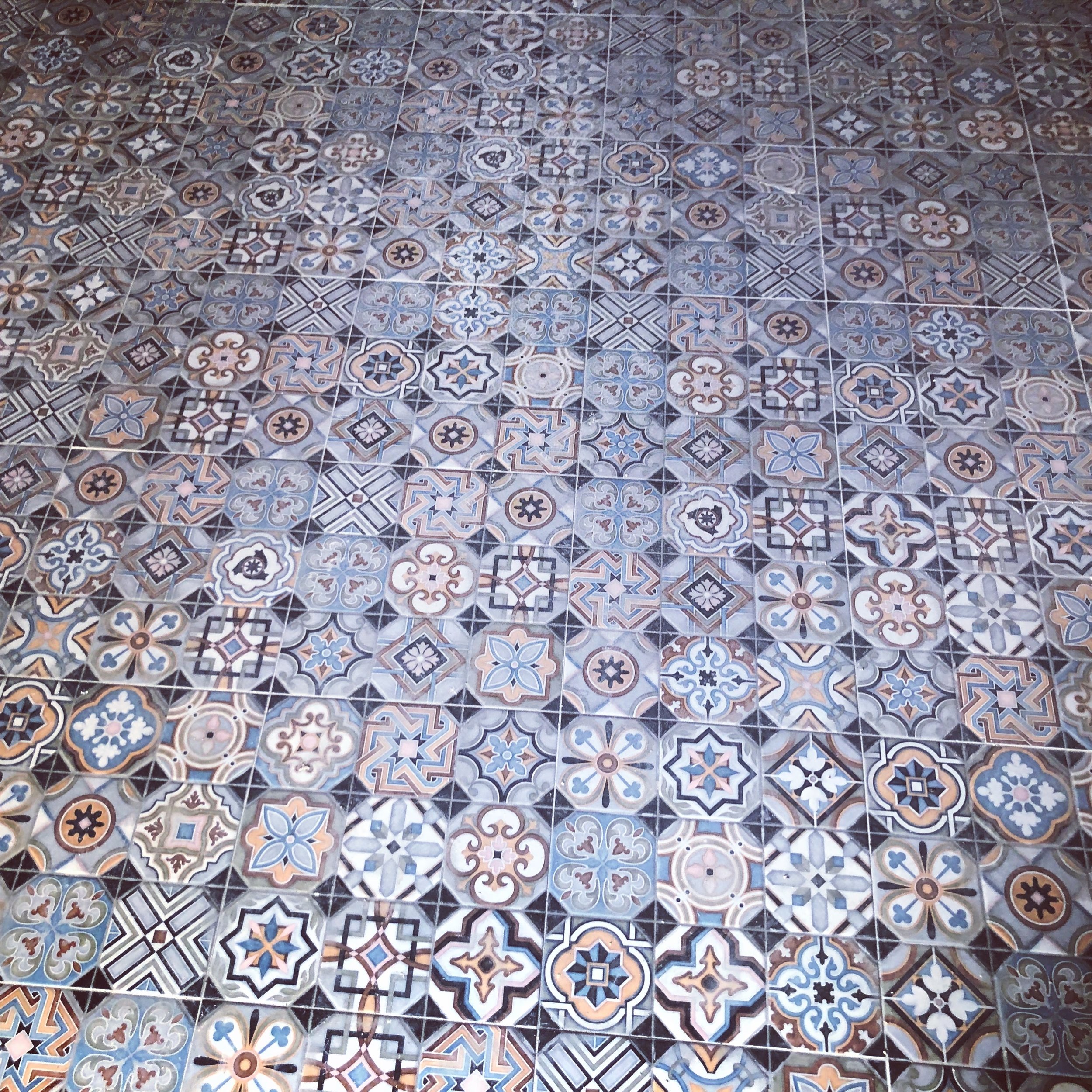















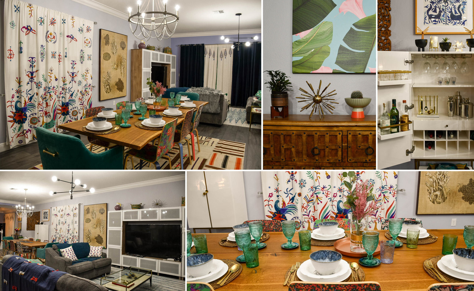
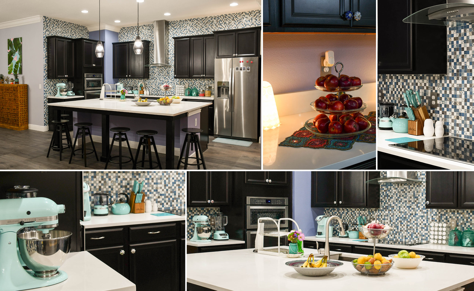
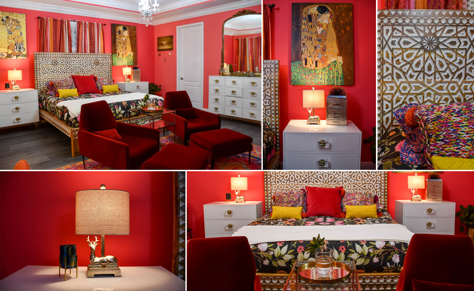

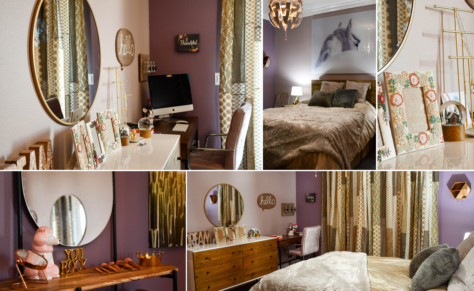
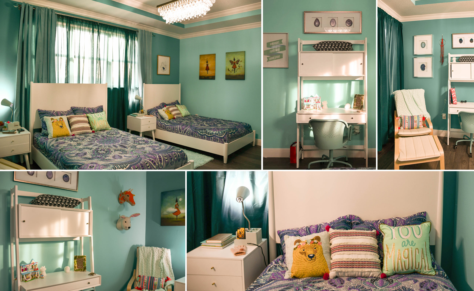
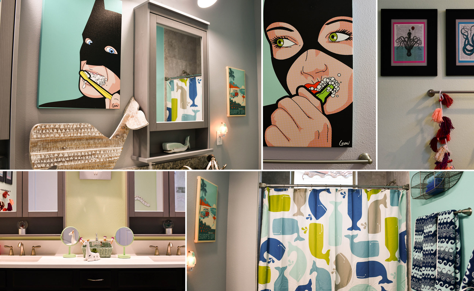
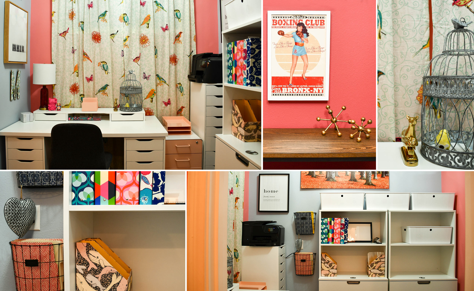
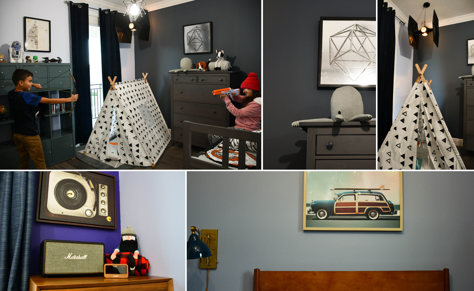









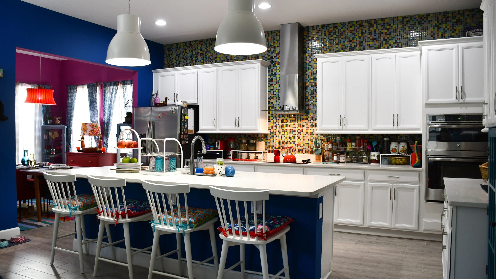























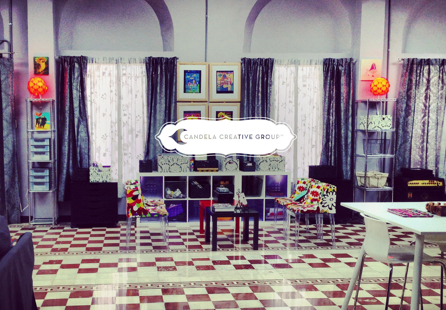
CCG Headquarters
CCG Headquarters - Interior Design of our digital office located in San German's historic district. We restored original hand painted tiles, curated brick walls from the 1600's and went back to the building's original architecture and tall ceilings.
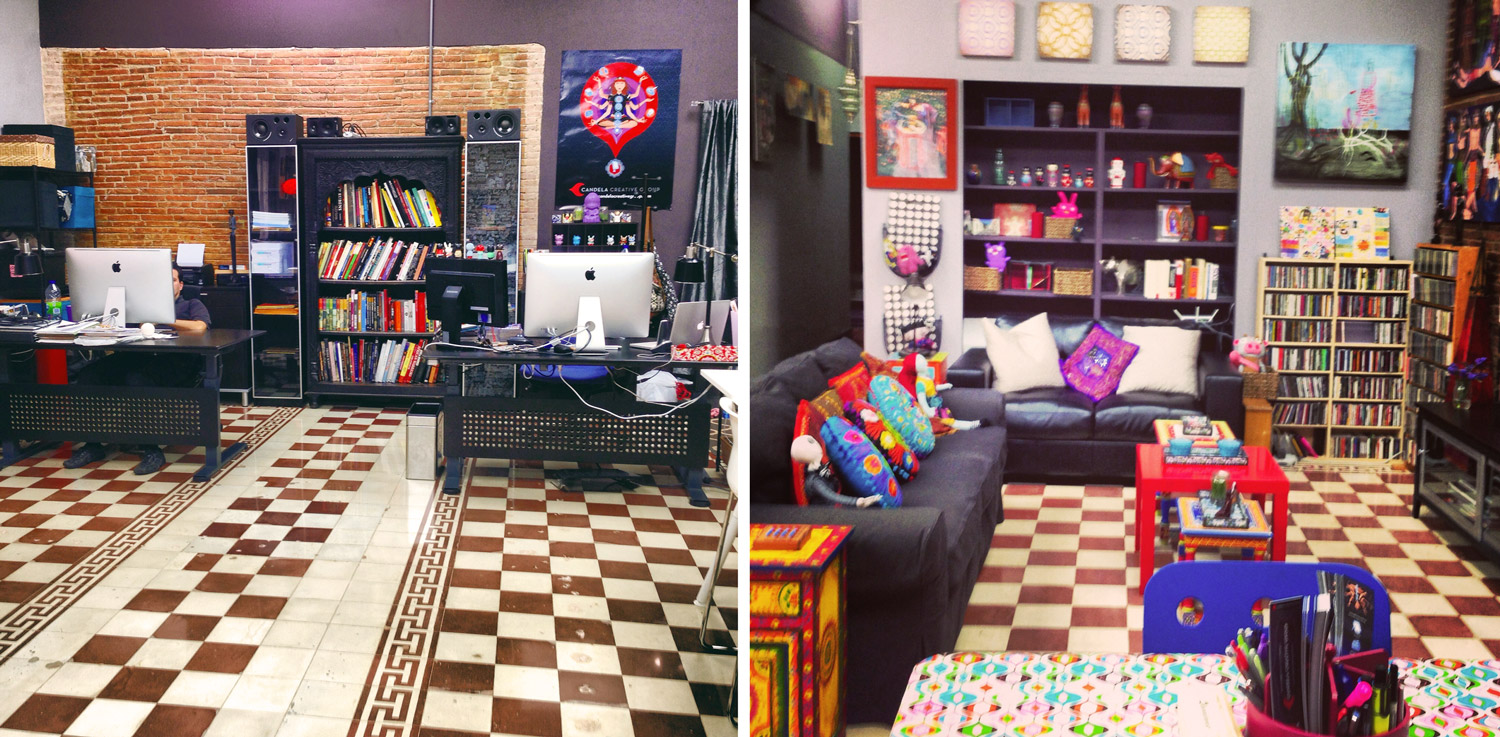
OFFICE SPACE & AUDIO VISUAL SPACE
Living lounge area for presentations and reunions.
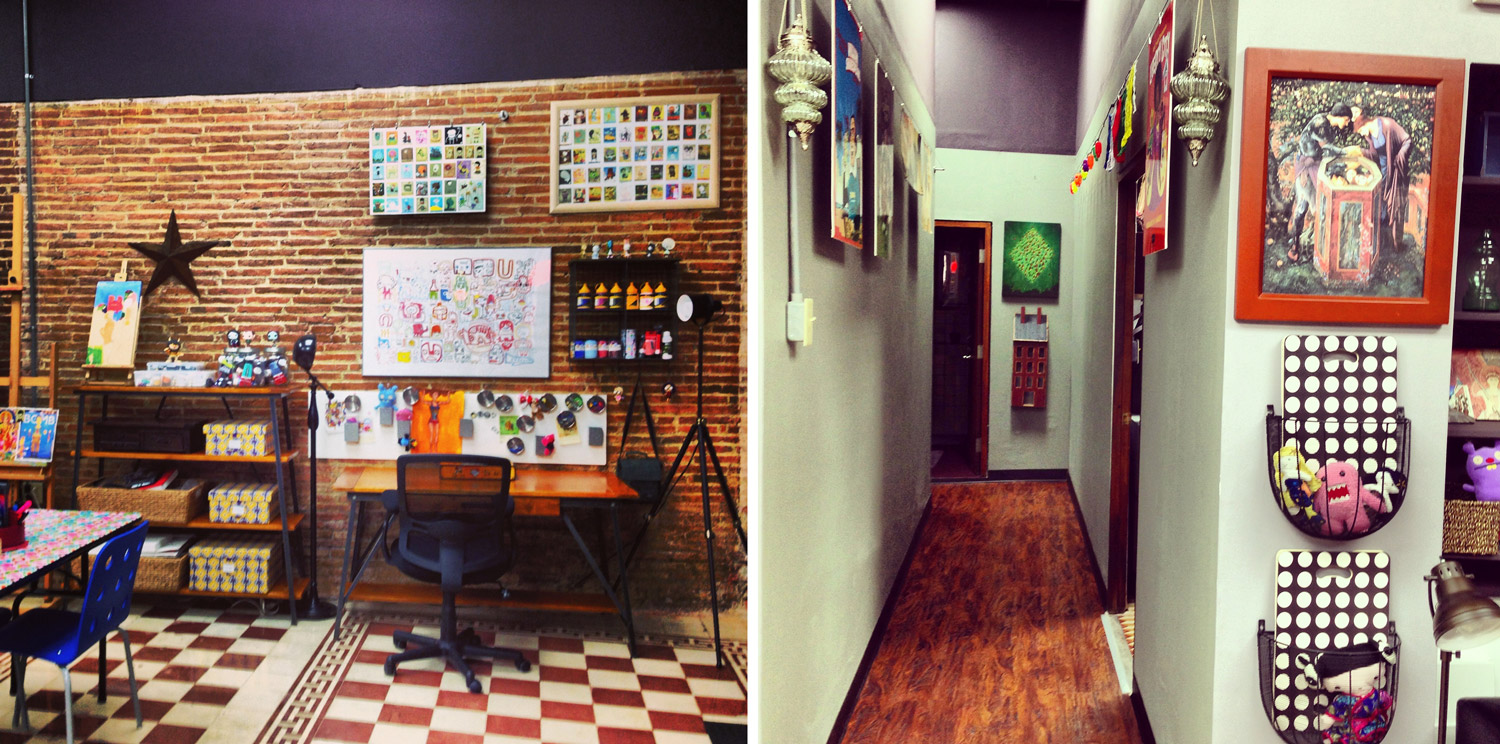
EDITING & STAFF SECTIONS
Desks and staff's work areas.
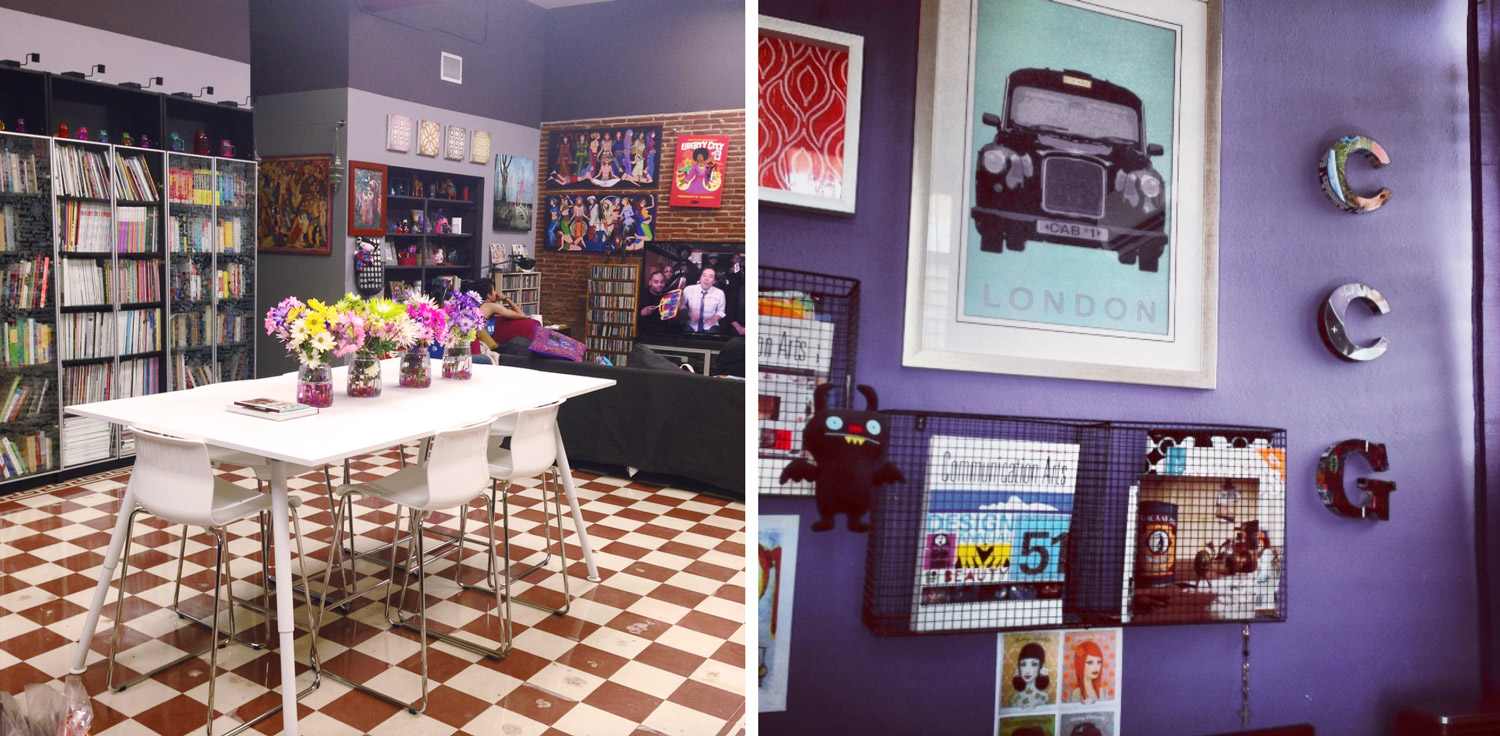
CREATIVE MEETINGS SPACE
Large table for creative meetings and client reunions.




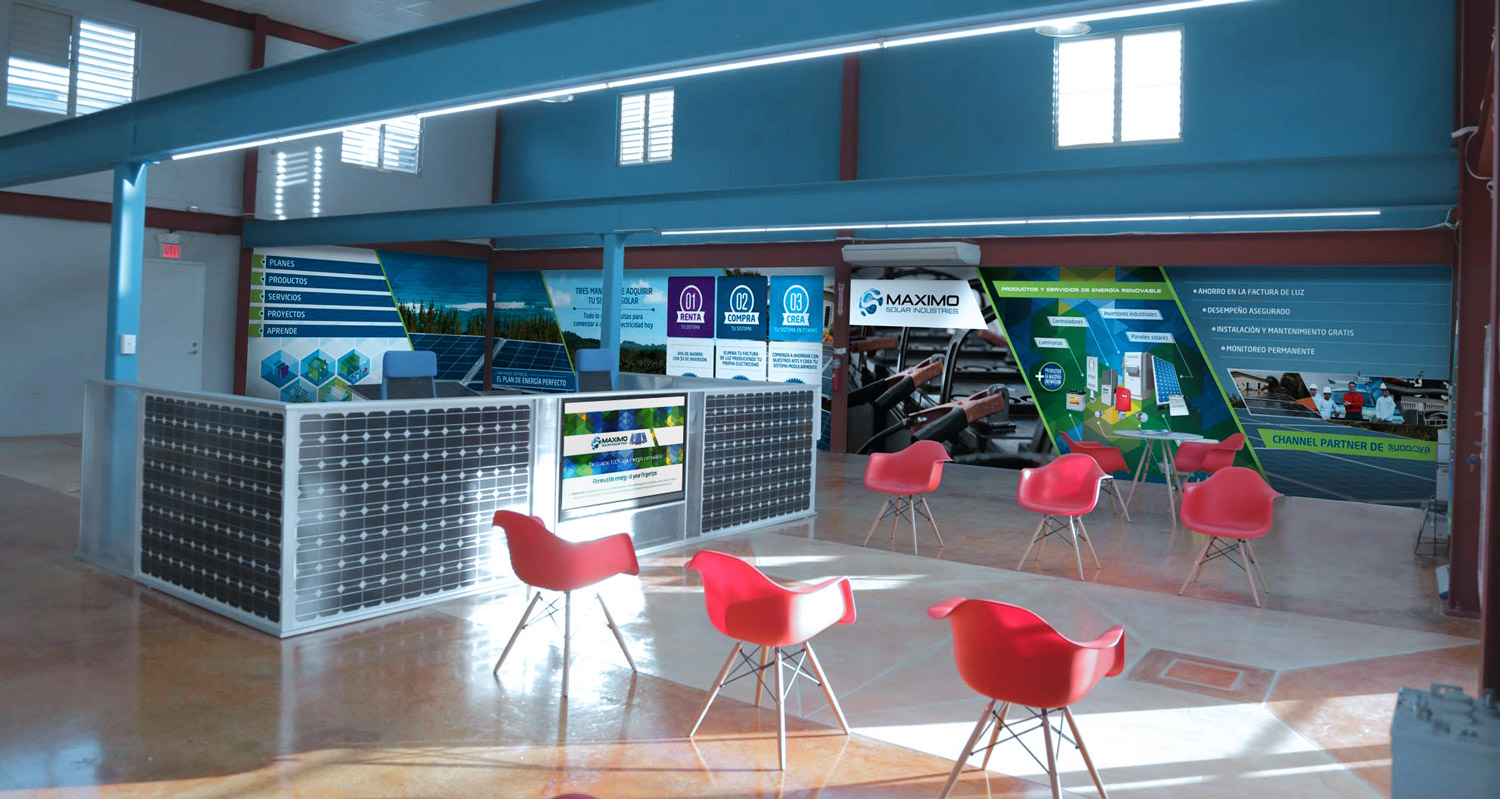
MSI HEADQUARTERS
Interior Design for Maximo Solar Industries. Exterior and interior colors & signage, Full graphic design of wall graphics and banners. Engineering and structural design of MSI's reception desk made out of solar paneling and cast metal. Furniture selection and placement.
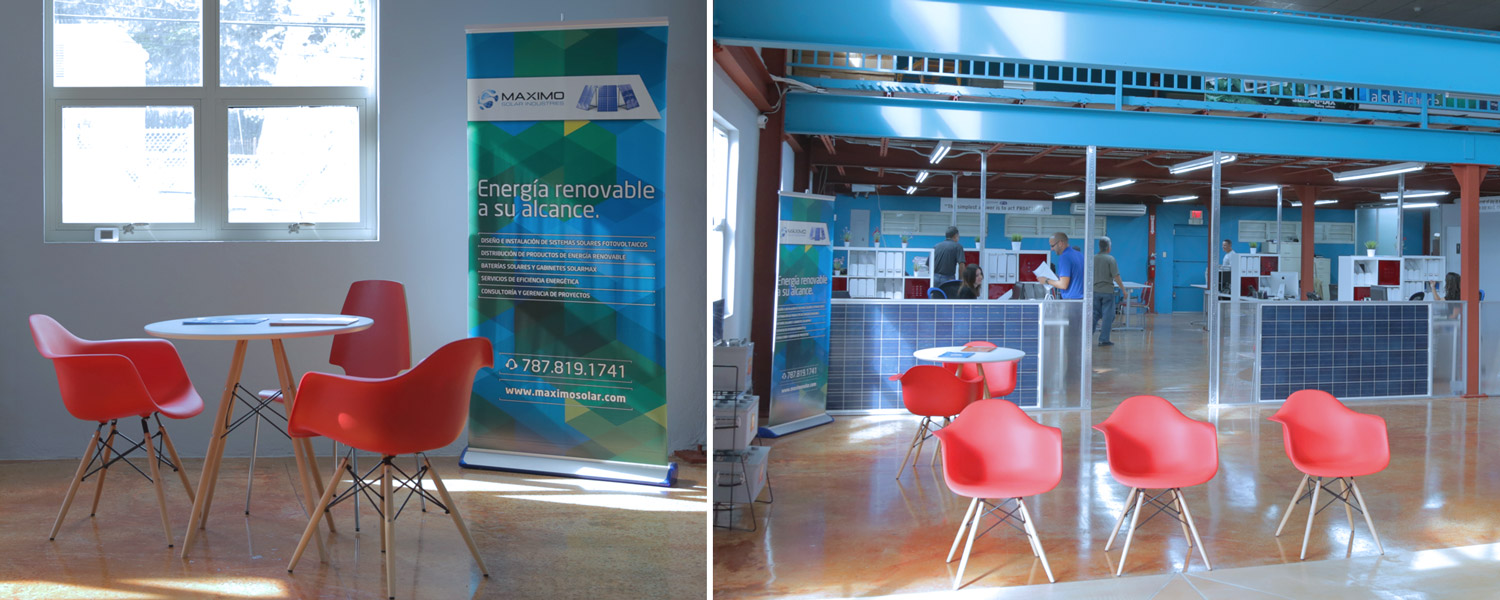
CLIENT SPACES
Modular seating and client stations for meetings and product / services presentations.
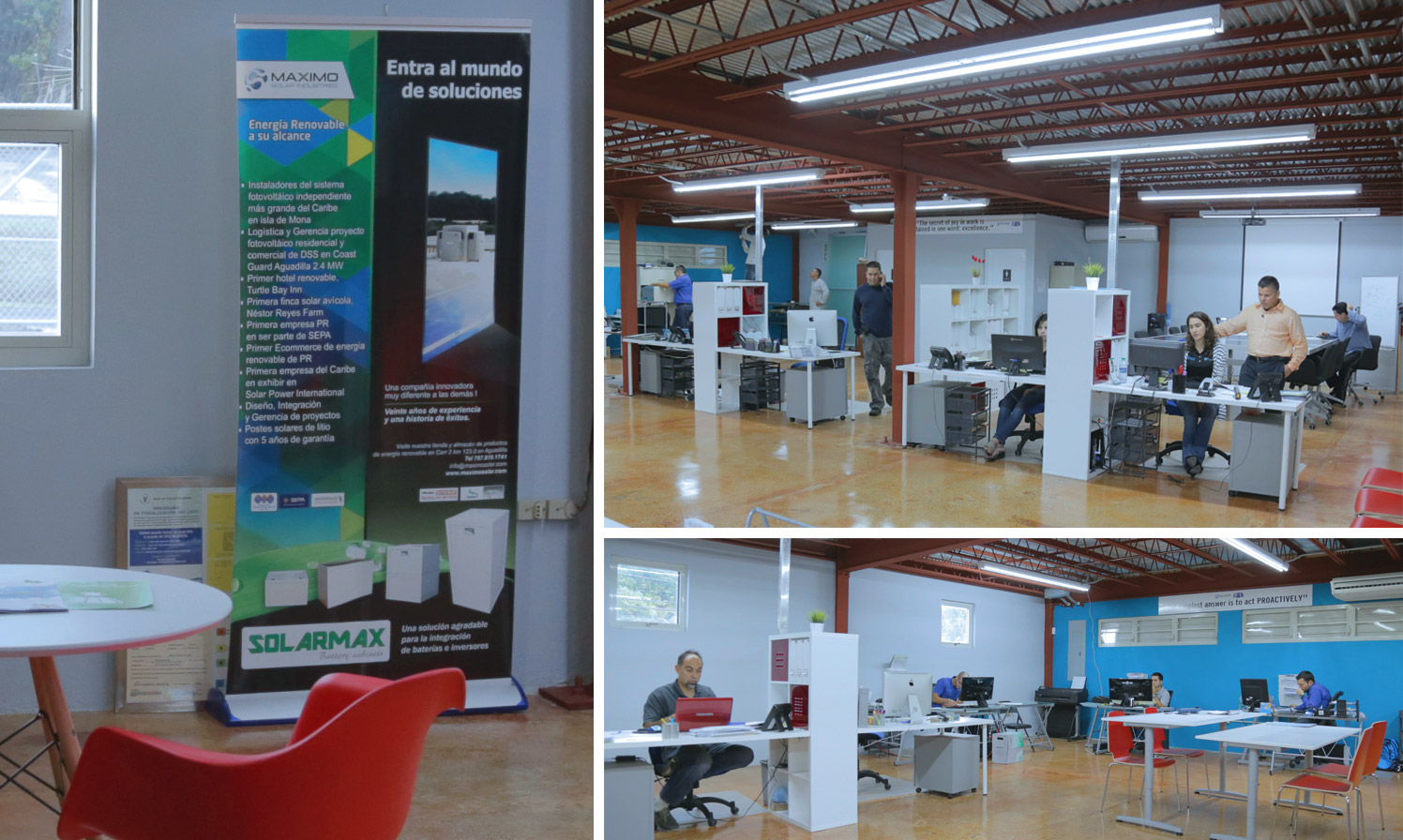
WORK STATIONS
Here are a few work stations found at the office.
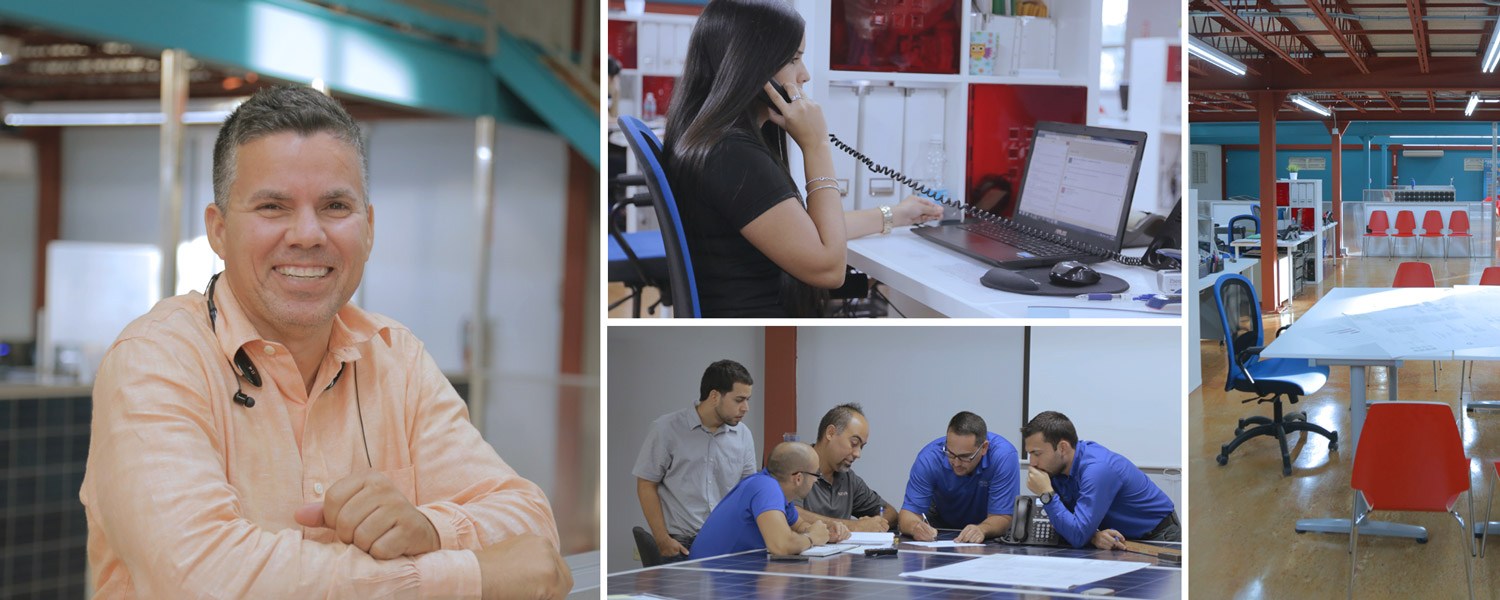
MAXIMO TORRES & STAFF
Maximo Torres executive director of Maximo Solar Industries , some of his top of the line engineers and customer service staff.
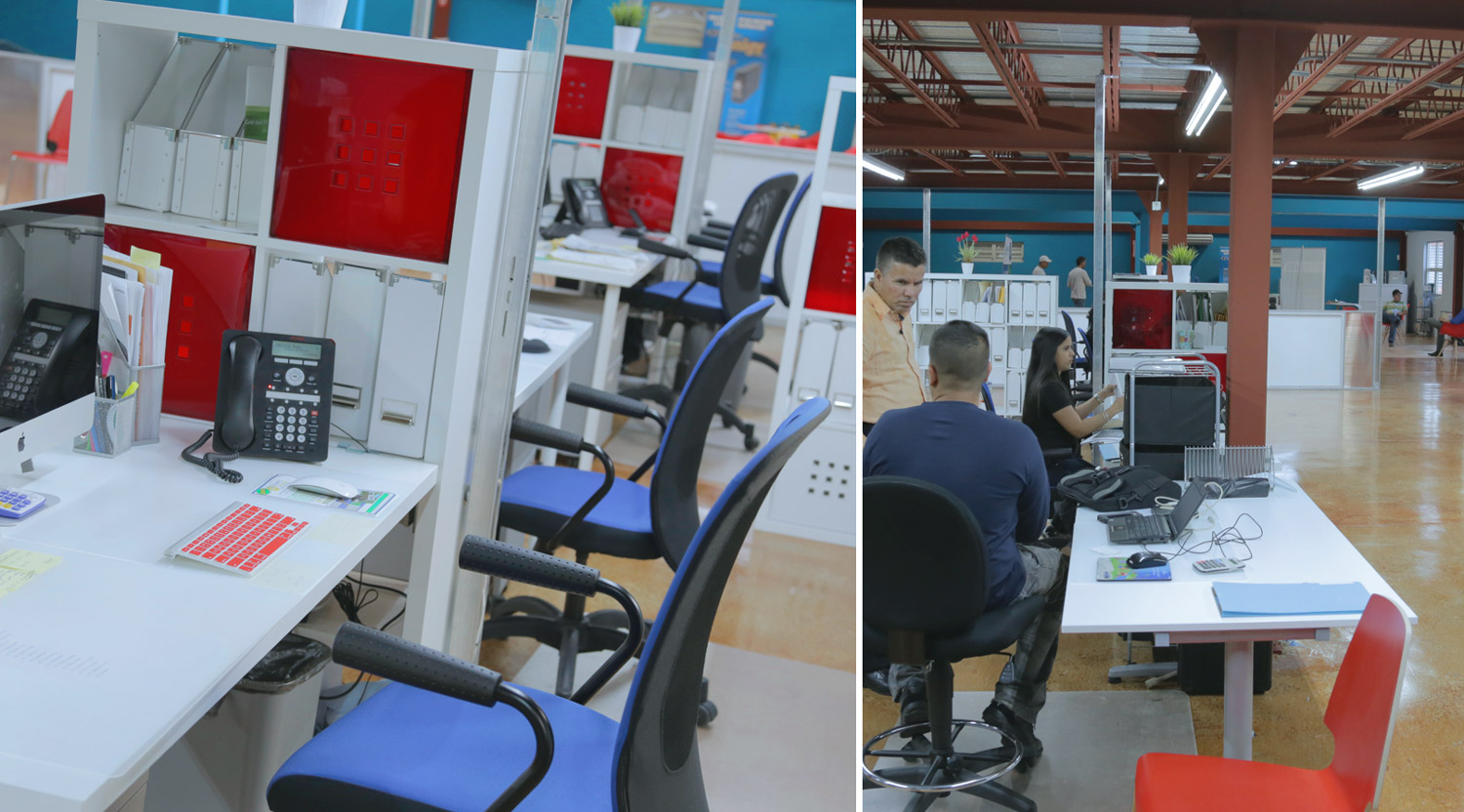
STAFF STATIONS
Desks and workstations for MSI employees.
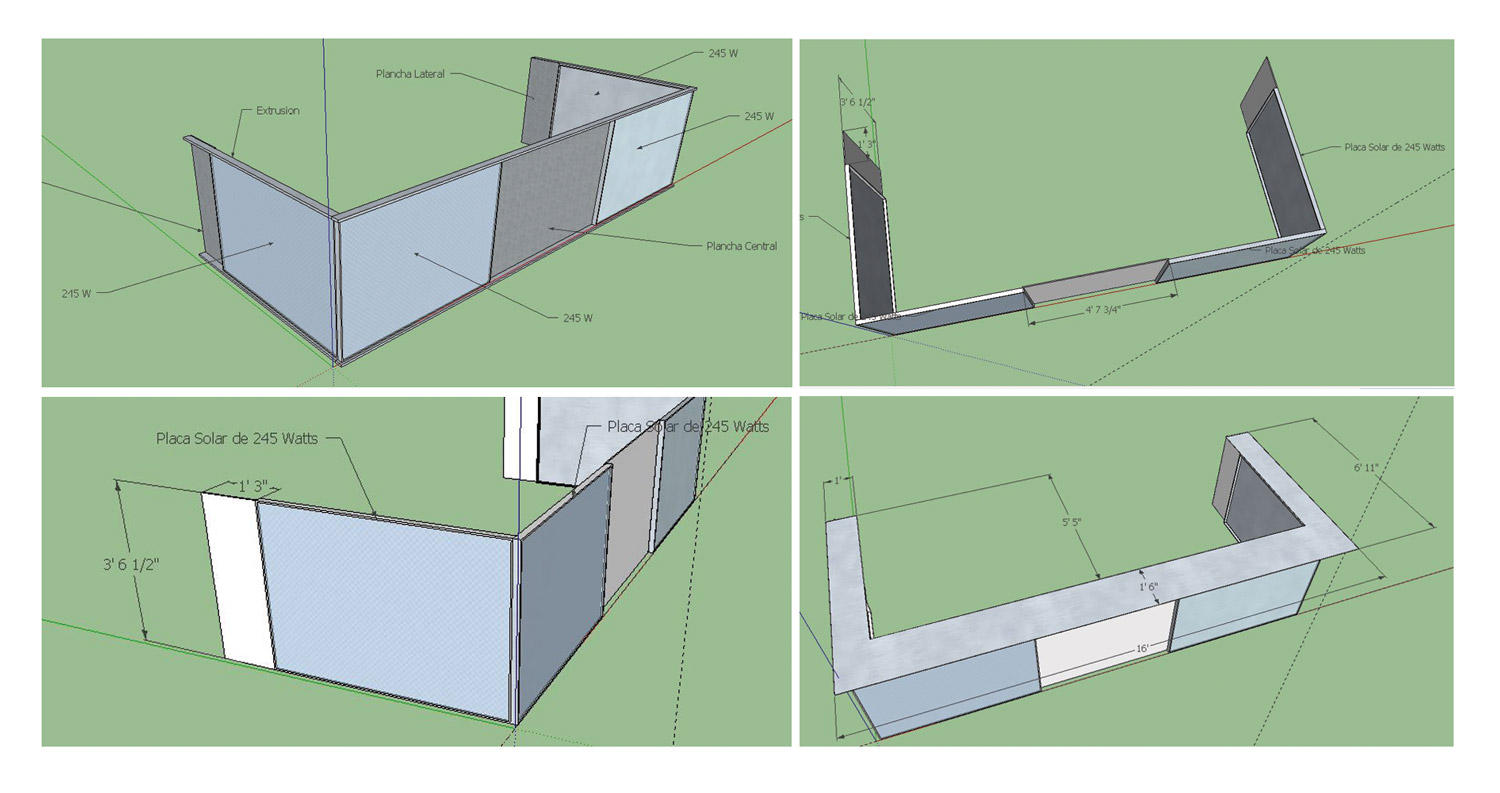
MSI's Solar Panel Reception station
Engineering and structural design of MSI's reception desk made out of solar paneling and cast metal. Furniture selection and placement.
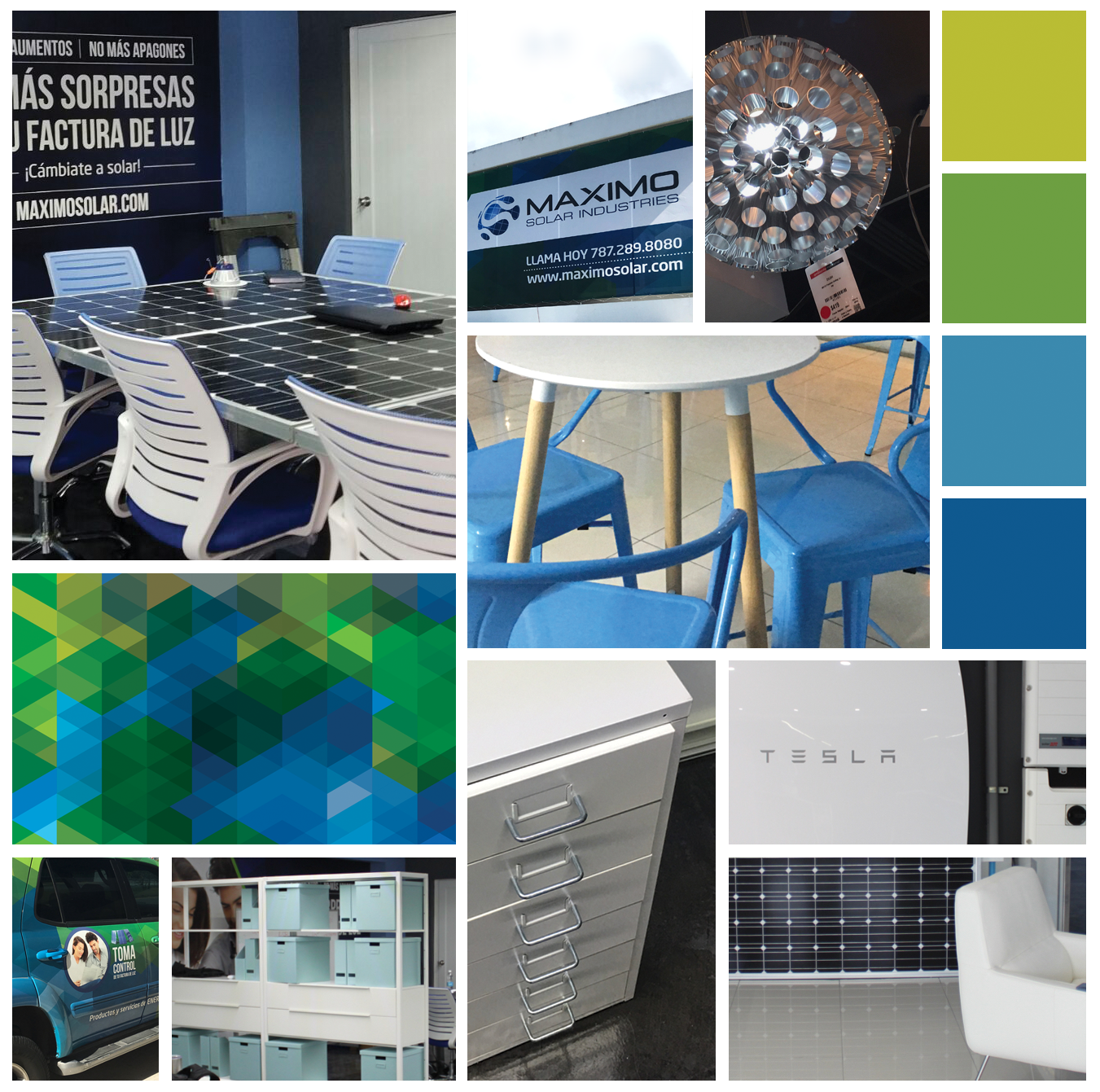
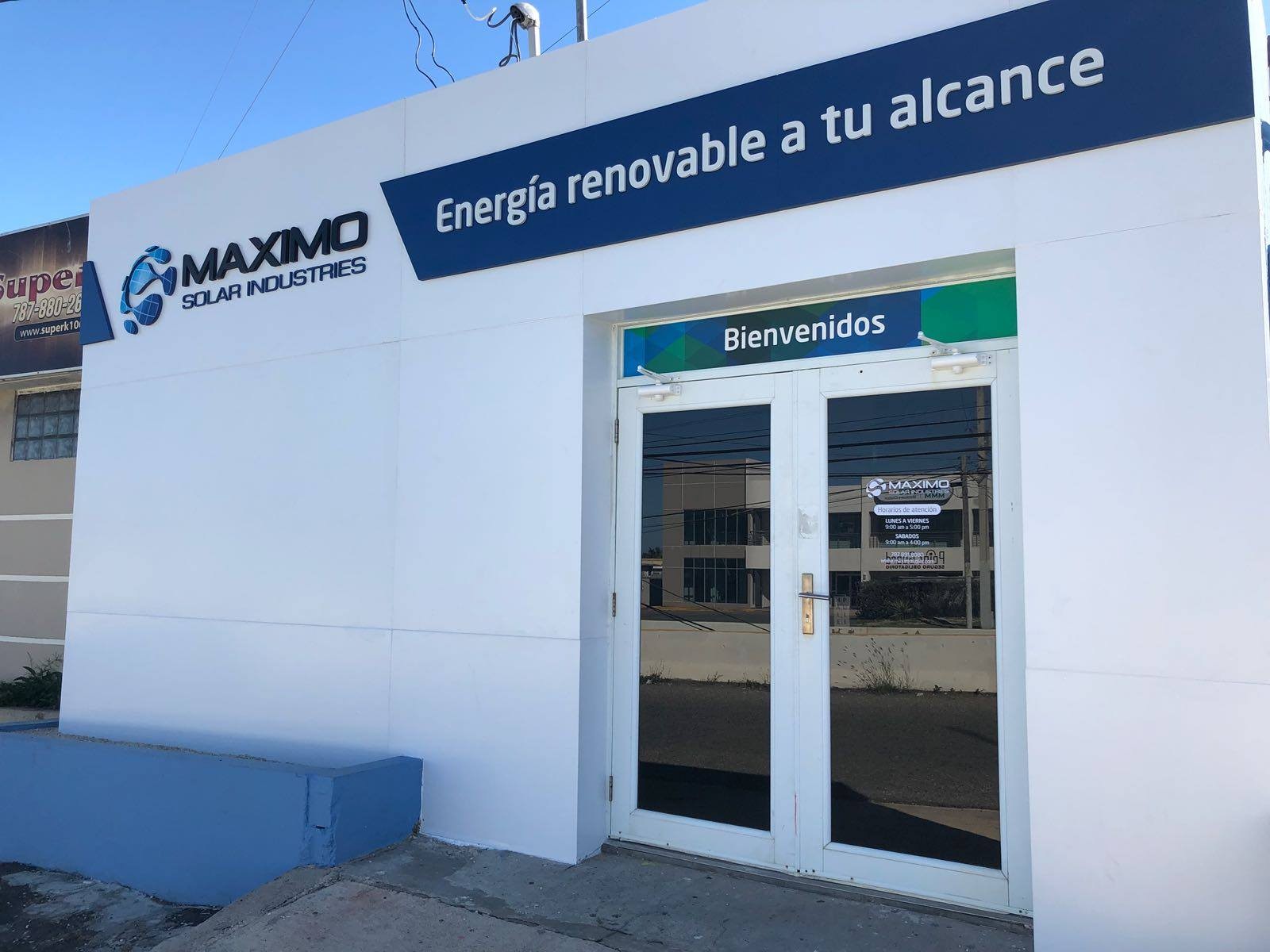









TAMARA MAGEL STORE
Design, web development, e-commerce site development, graphic design, social media campaign and developed the tag for the Tamara Magel product line.

WEB DESIGN
Website development with responsive technology for the Tamara Magel Store.

THE WEBPAGE
Tamara Mage's website has e-commerce functionality and includes sections for home, showroom, contact, press, bio, interior design, and products.

FACEBOOK PAGE
Graphic design banners and promotional imagery were produced as part of our development of Tamara Magel's social media campaign, as seen on her Facebook page.

BLOG
Developed a blog for Tamara to stay in touch with her audience and share more information about her work.
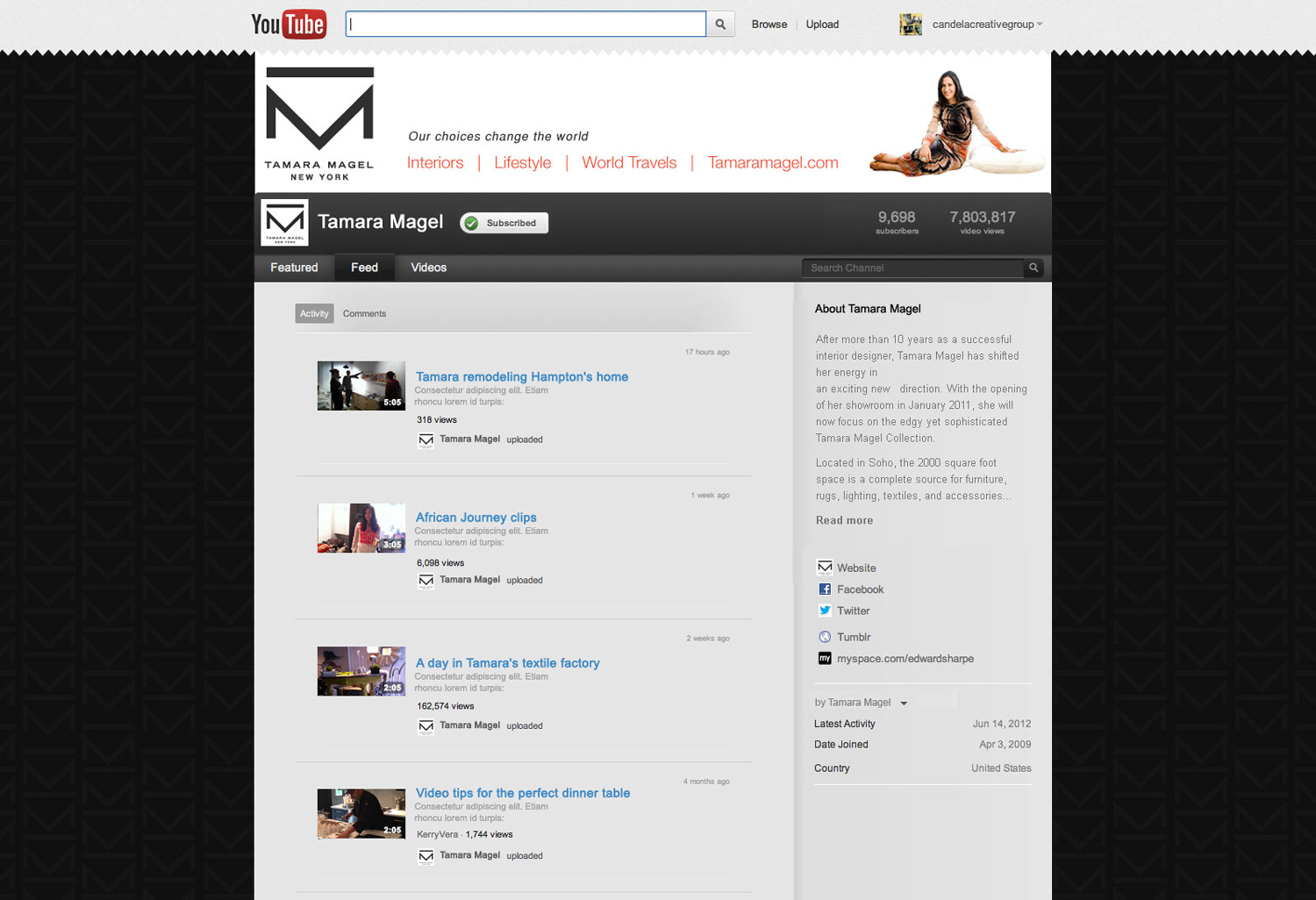
YOUTUBE CHANNEL
Tamara Magel can be found on Youtube as part of our development of her social media campaign.

LABEL
Designed a tag for the Tamara Magel product line.








80 WASHINGTON PLACE
Web development and flash animations for 80 Washington Place, Luxury New York City six-stories town home. Design and architectural 3D renders by Led.

The Website
80 Washington Place's website has login functionality and includes sections for the renderings, the floor plans, the story, home, and contact.

The Facade
Design and architectural 3D renders of 80 Washington Place's Facade by Led.

Kitchen & Dining
Design and architectural 3D renders of 80 Washington Place's Kitchen & Dining Area by Led.

Home
Glimpse into 80 Washington Place's Home section, which provides information about the luxury town home.

Renderings
Among the design and architectural 3D renders, one can get a view of the rooftop, master bedroom, spa and master bath.
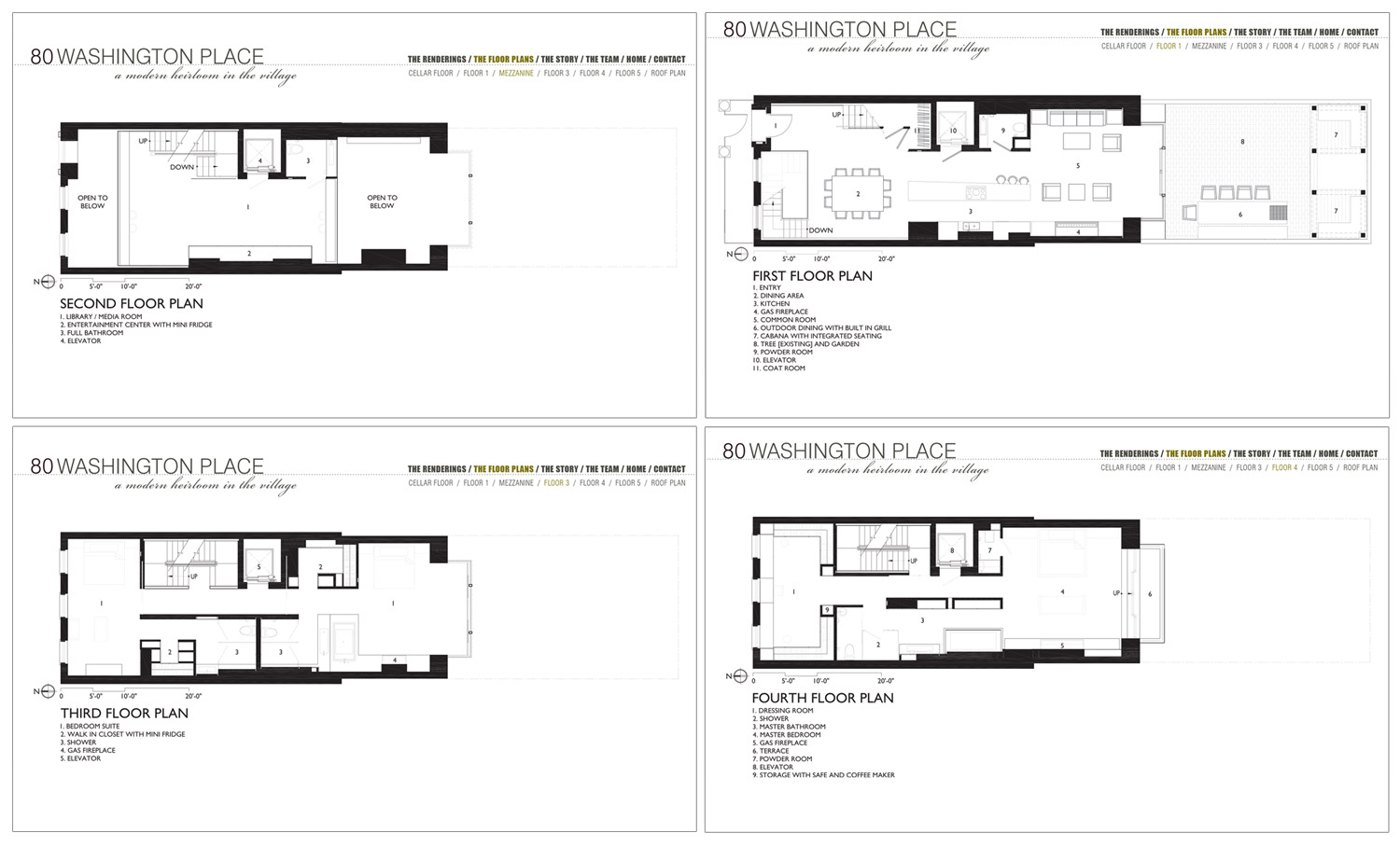
Floor Plans
Floor plans of the town home's first, second, third and fourth floors.







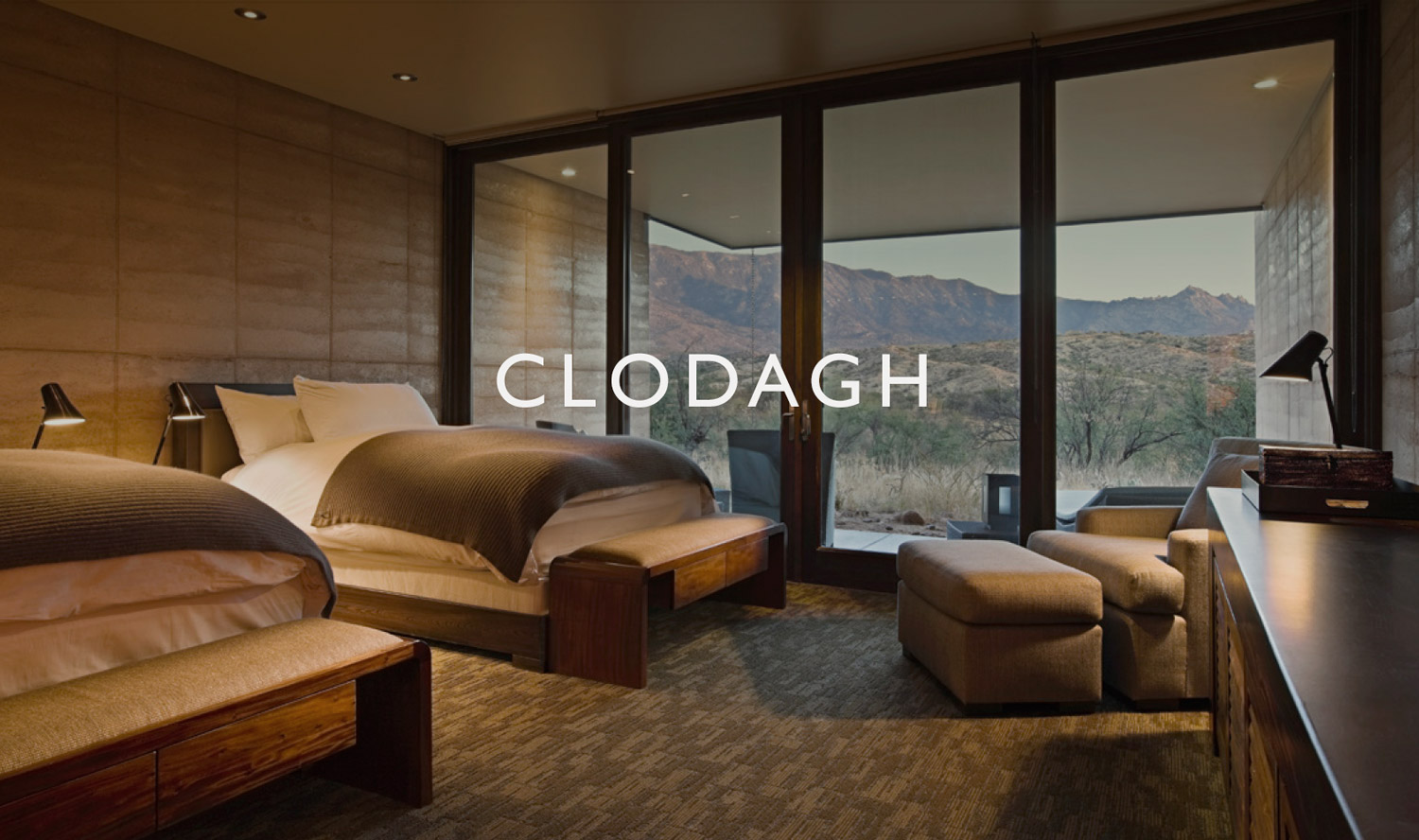
CLODAGH DESIGN
We managed and programmed several of the brand's site sections such as products, press, professional design services, showroom and about us pages, as well as newsletter programming and scheduling.

WEB UPDATES & NEWSLETTERS
Web updates and the newsletter's HTML programming.

THE NEWSLETTER
Designed and formatted Clodagh's newsletter to help users stay in touch with the page's updates and never miss a thing.

THE PRODUCTS
Some of Clodagh's designs and products, all top of the line styles and finishes, as seen on the website.

THE NEWSLETTER
A closer look at some of Clodagh's newsletters with the latest information about the company and their projects.
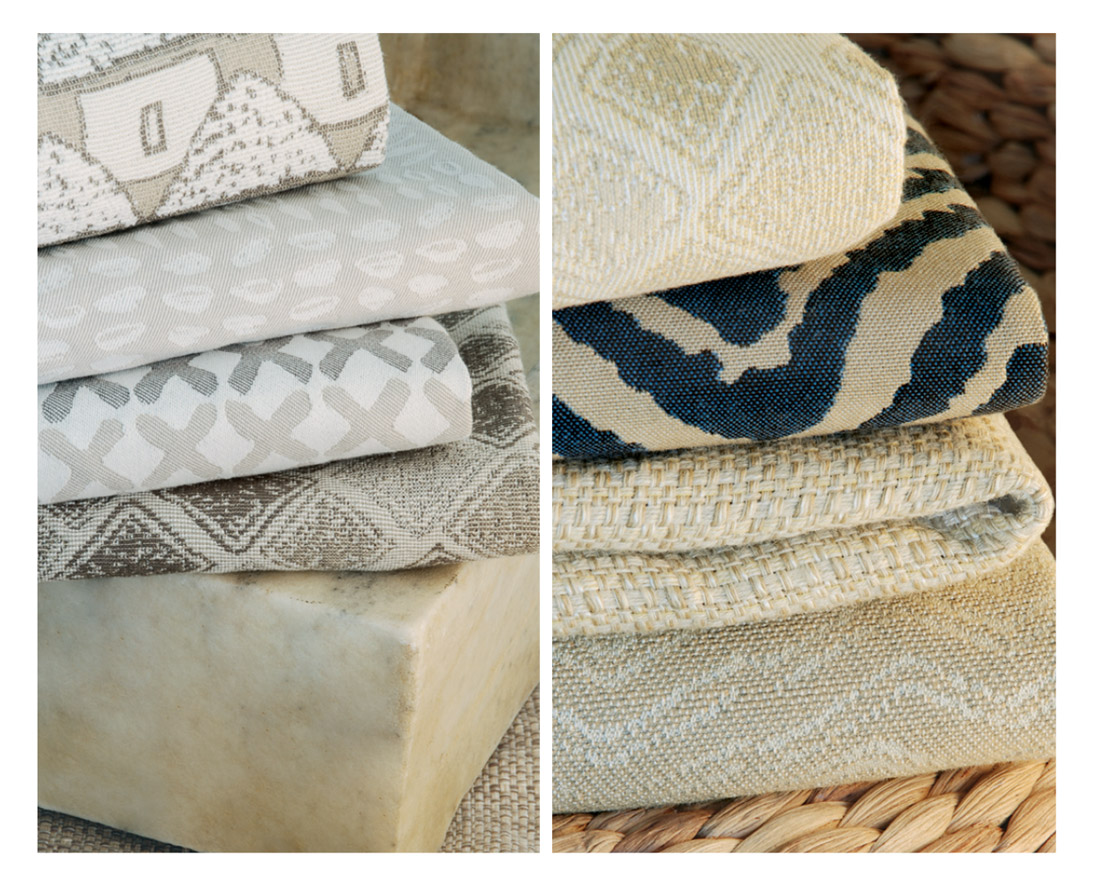
RUGS & TEXTILES
Clodagh's fine line of rugs, linens and textiles with fabrics from all over the world, as seen on the website.







316
Web development and flash animations for 316 East 22 Street, Luxury New York City residences. Design and architectural 3D renders by Led.

The Website
316 East 22 Street's website includes sections for home, residences, floor plans, neighborhood, team, and contact.
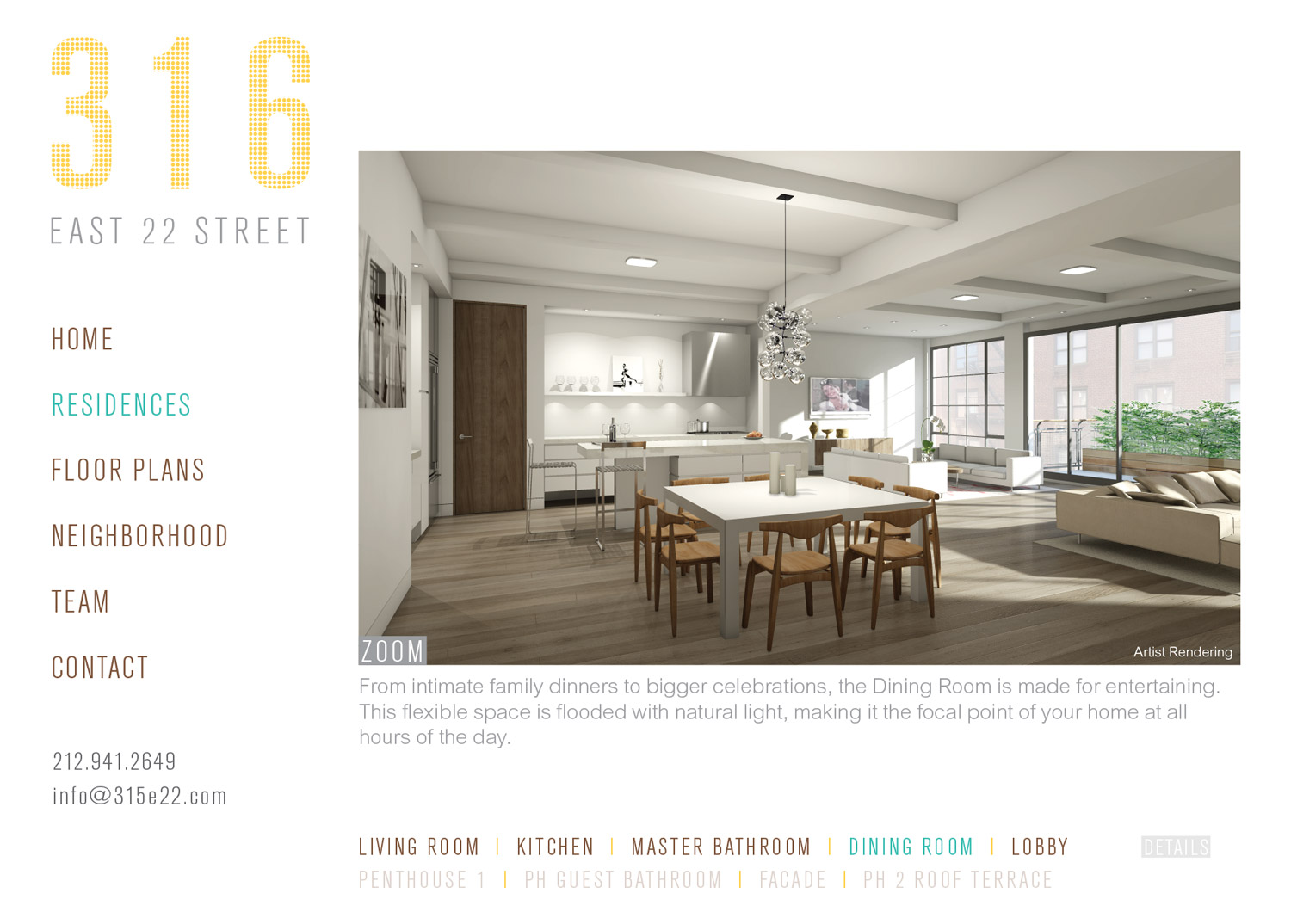
Dining Room
Design and architectural 3D renders of 316 East 22 Street's Dining Room by Led.
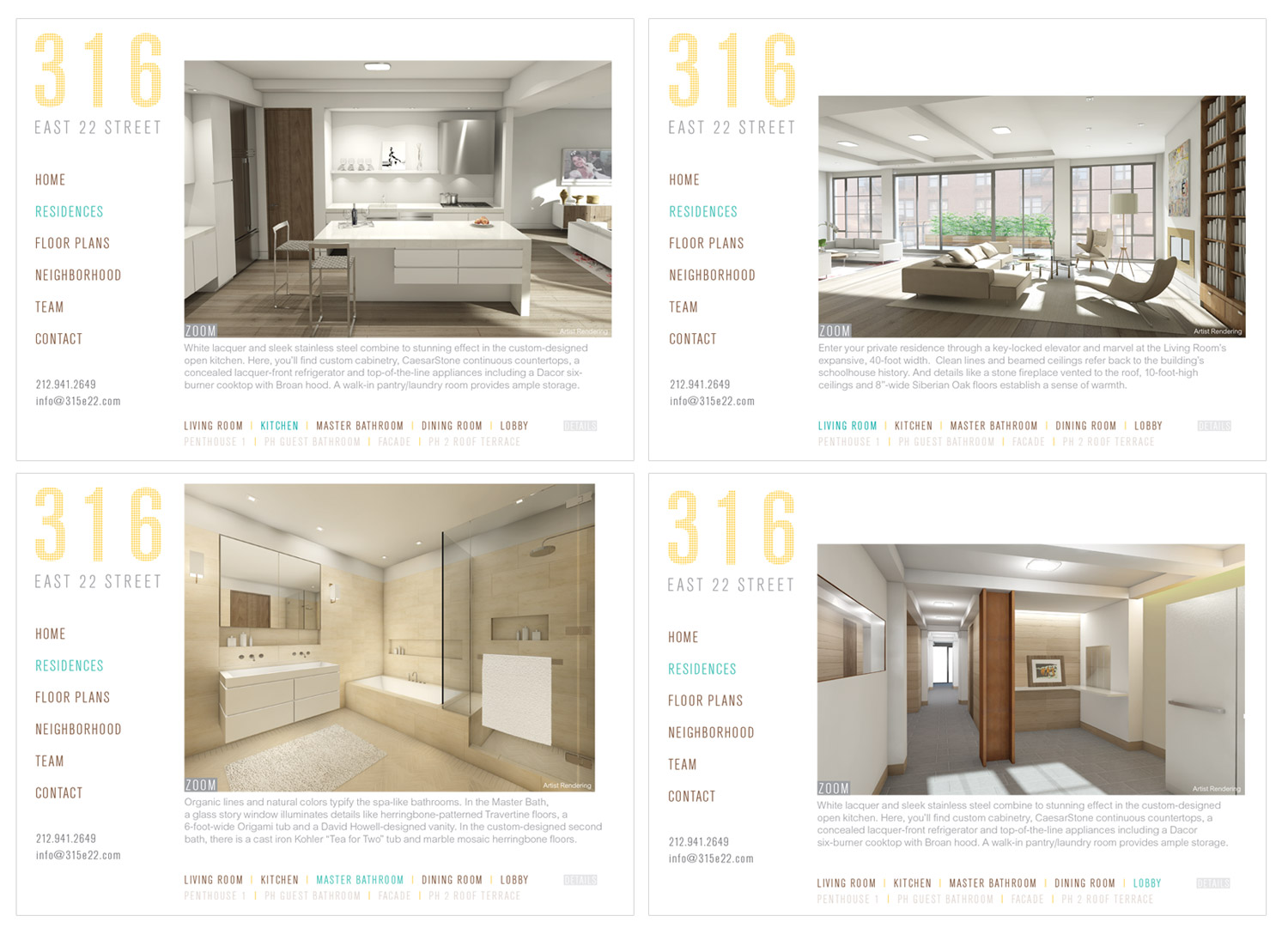
Renderings
Among the design and architectural 3D renders, one can get a view of the luxurious New York City residence's Living Room, Kitchen, Master Bedroom, and Lobby.

Floor Plans
Floor plans of 316 East 22 Street's Penthouse, Roof Terrace, and Loft.

Renderings
The renderings provide a glimpse into the luxurious New York City residences.






